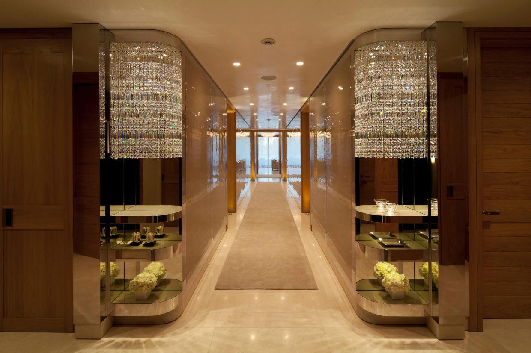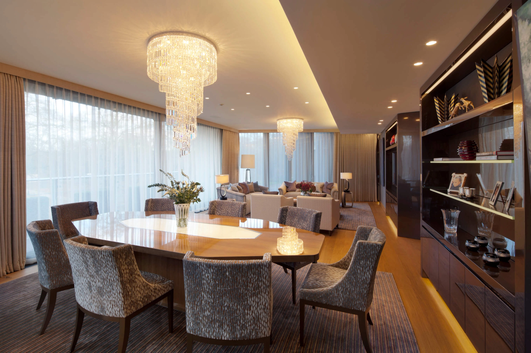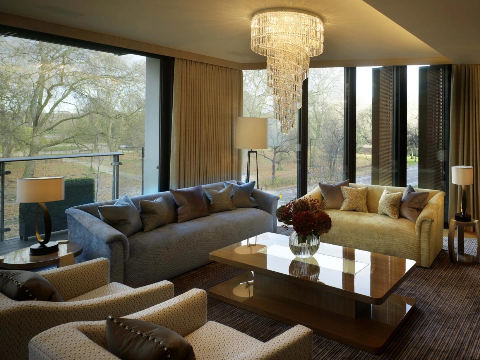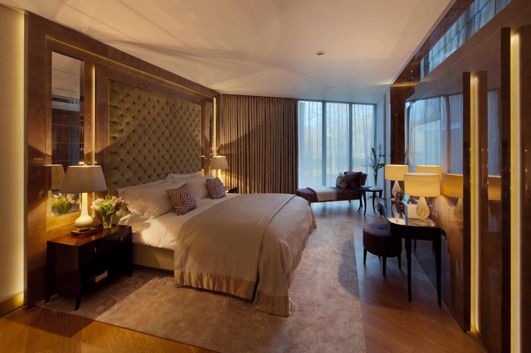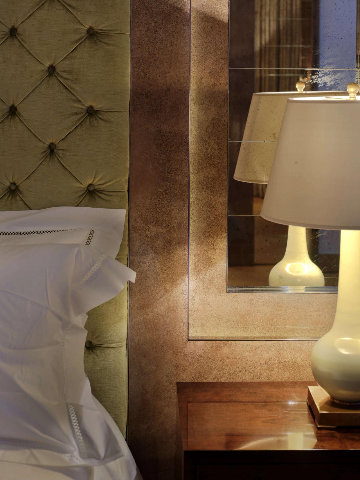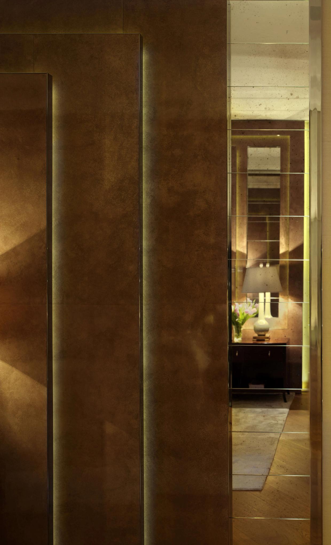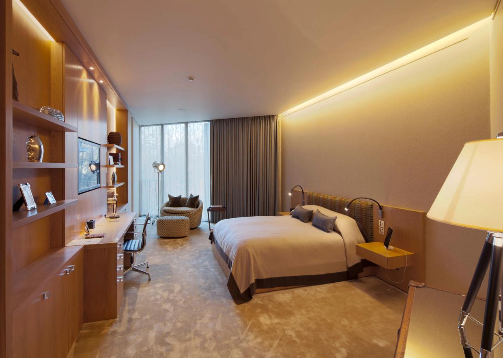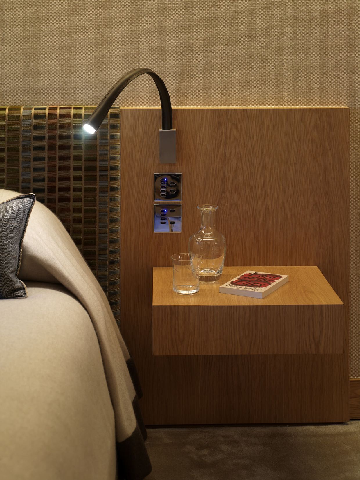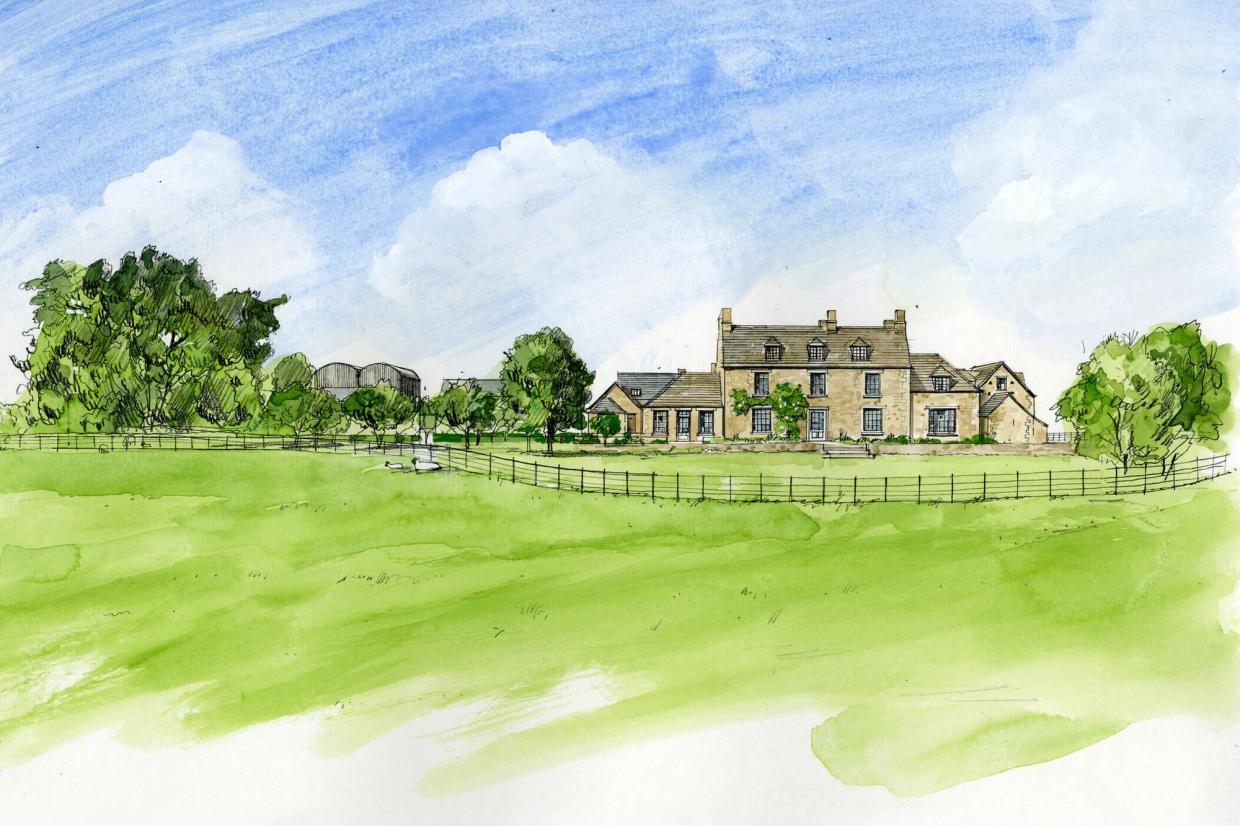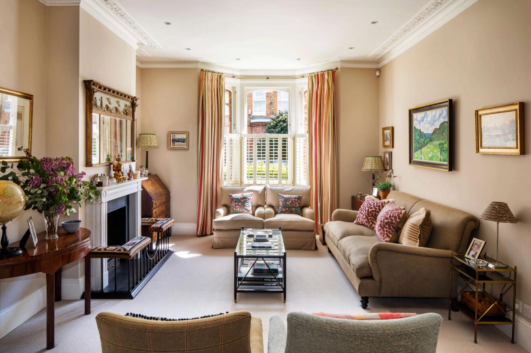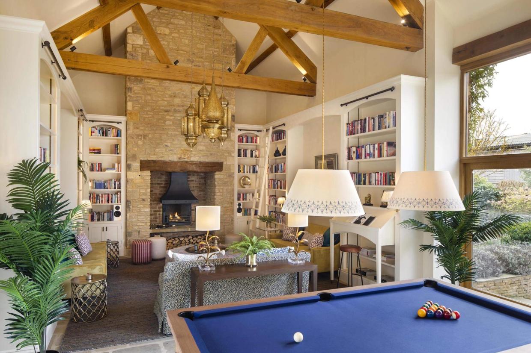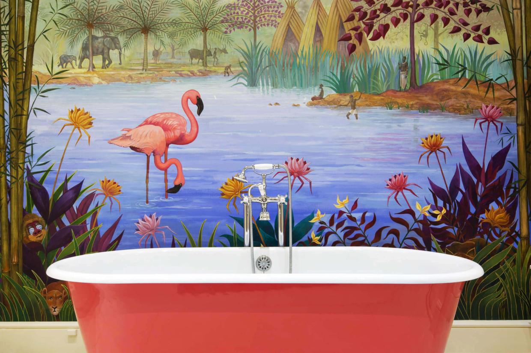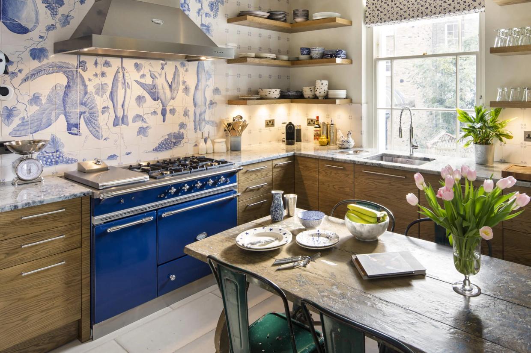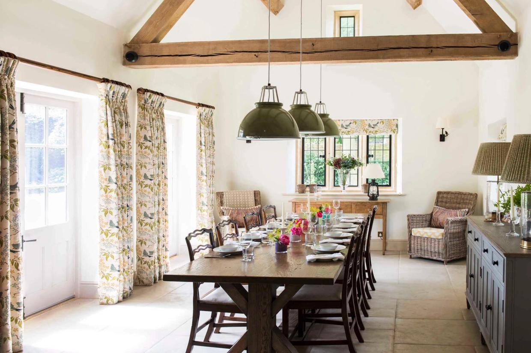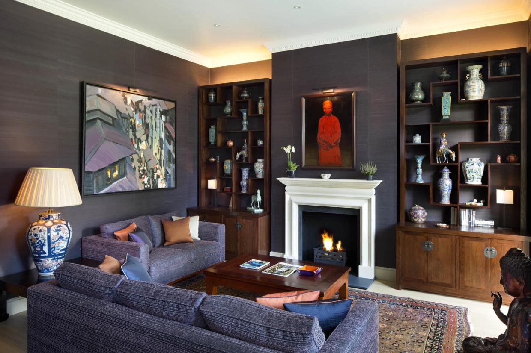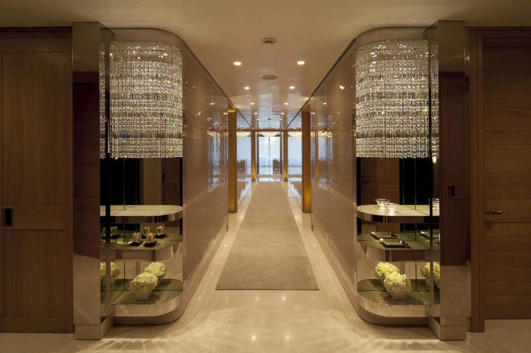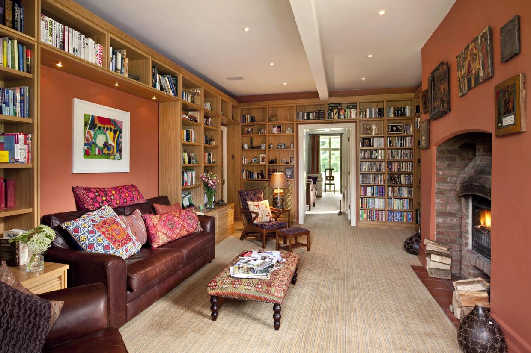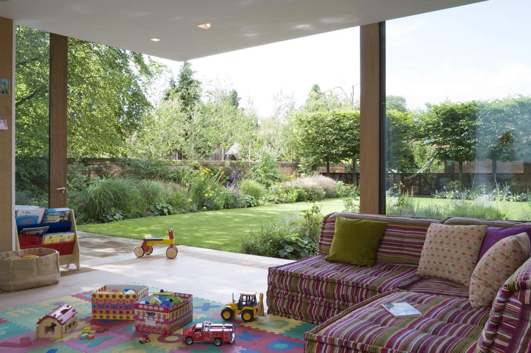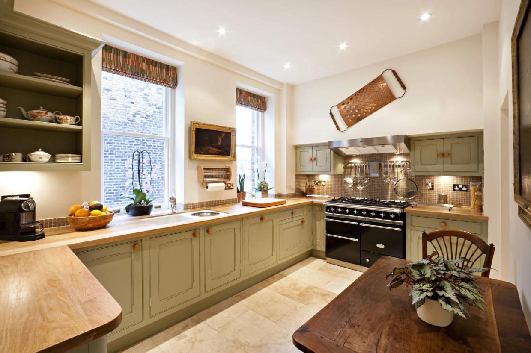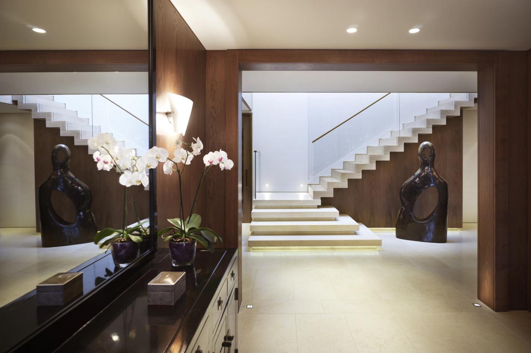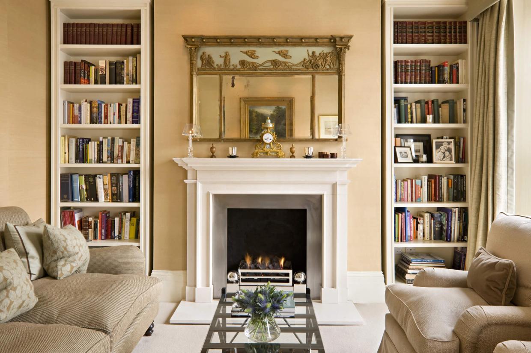Set within a prestigious development and with fabulous views overlooking Hyde Park, this 4,000 sqft lateral apartment was perfectly suited for transformation into a luxury family space for its international owners. To maximise views and the available natural light, the apartments were triangular in shape with a central spinal corridor and a large park-facing reception room at the end with bedroom suites to the sides.
In the central corridor, we brought together finishes with sheen: lightly polished stone floor slabs, polished plaster ceilings, nickel trims and highly polished gesso wall panels – to flood this otherwise dark area with light and to create an inviting perspective through which to access the main reception room at the end. The unusual shapes of each room required us to bring together craftsman from all over the UK to design fine joinery, bespoke furniture and crystal light fittings. We used a sophisticated neutral palette for the main areas, combining beautiful wall coverings, fabrics and handmade silk rugs to retain a cohesive flow throughout the property.
